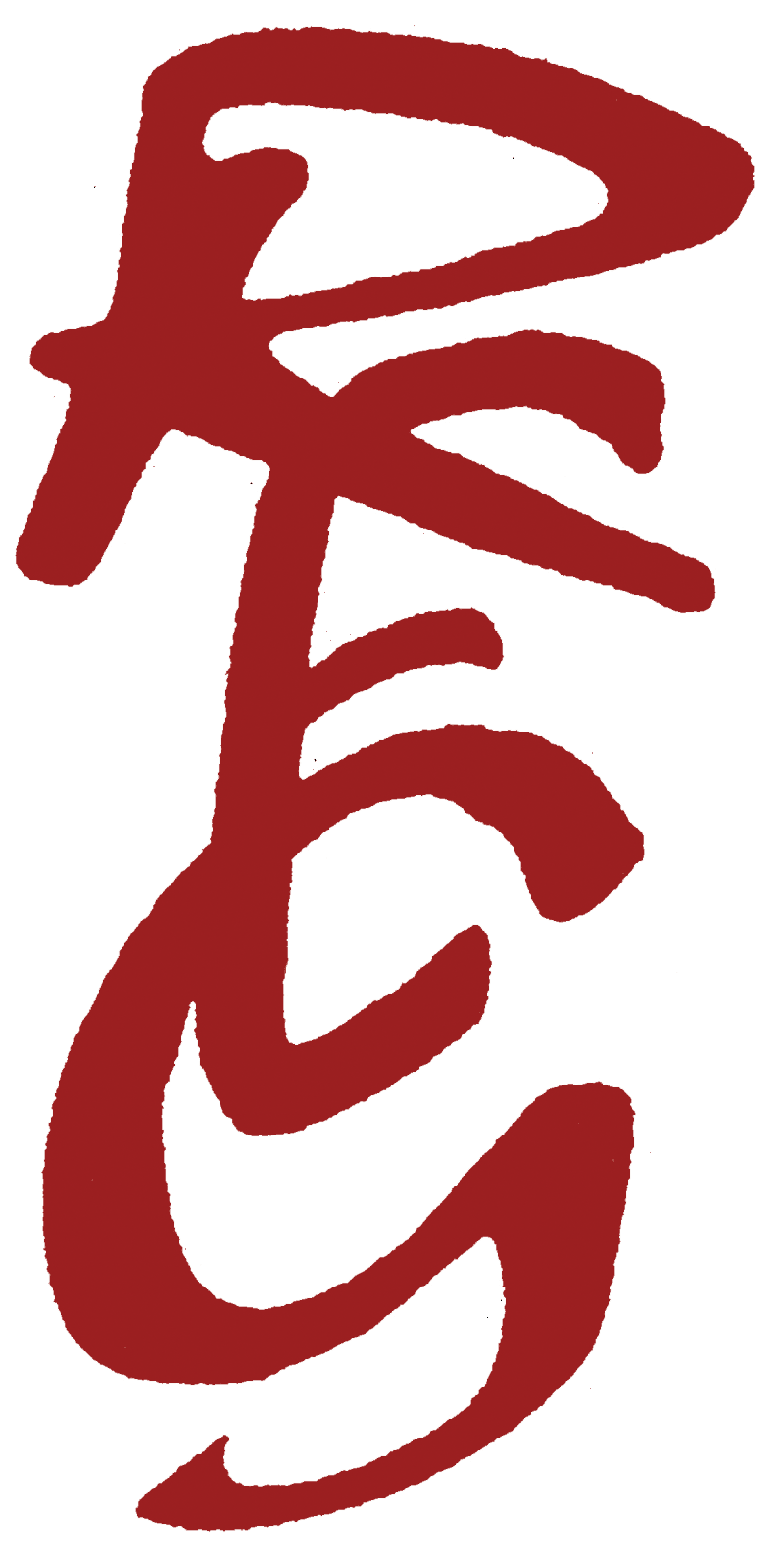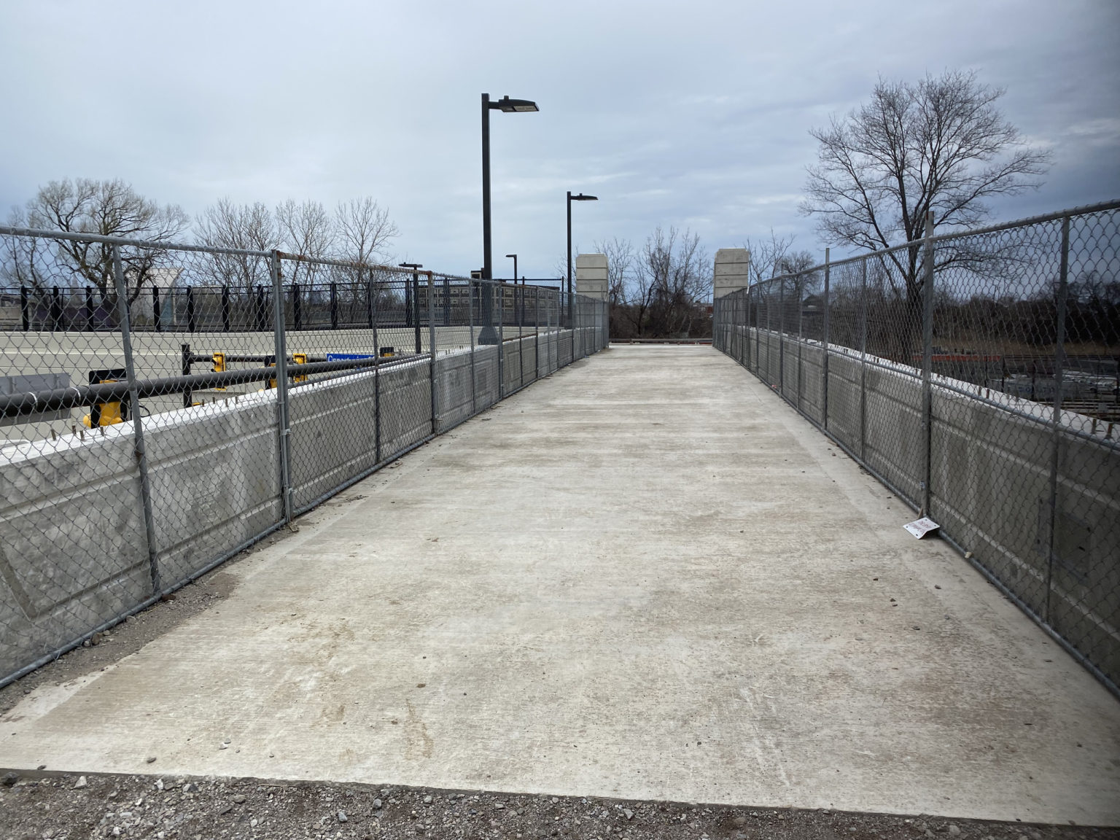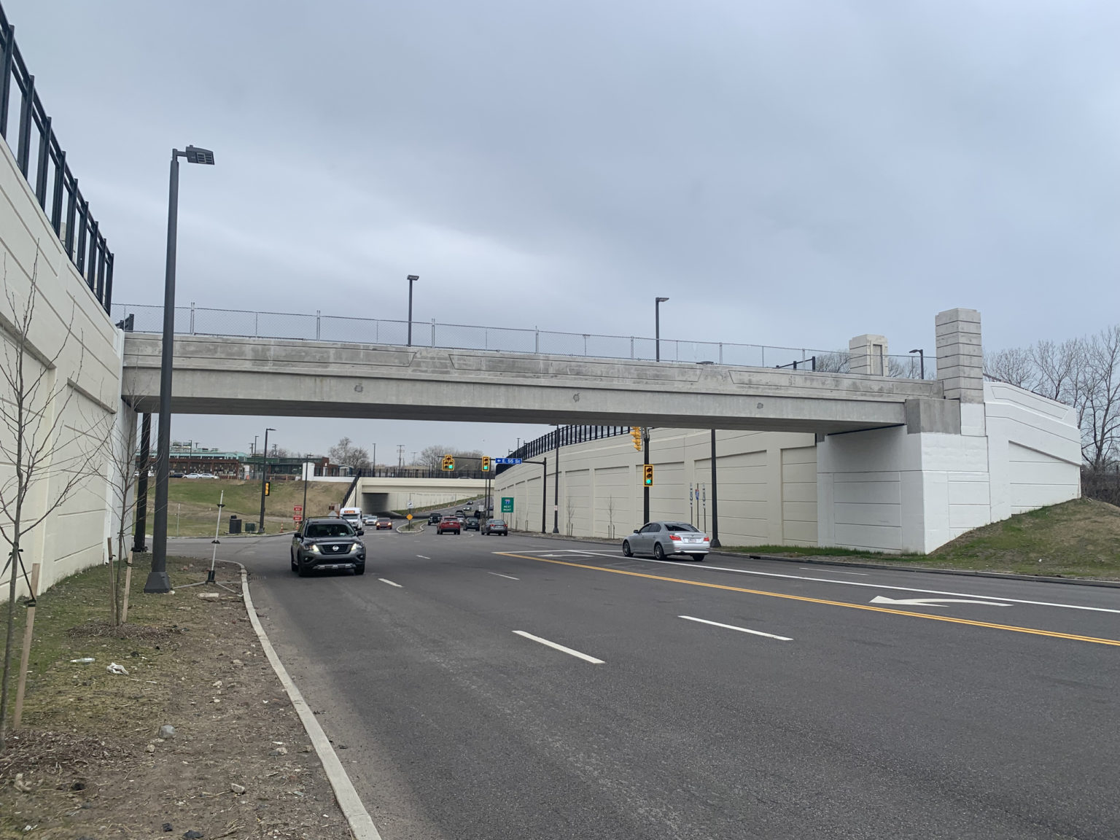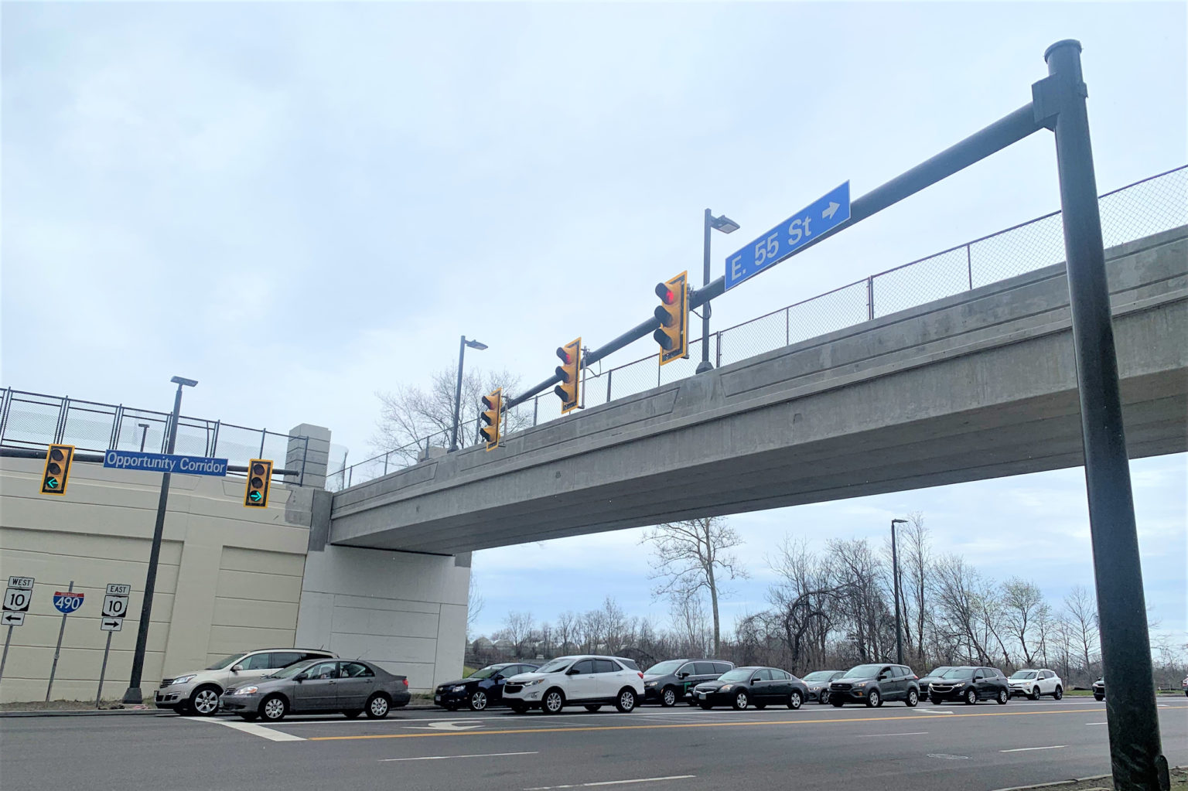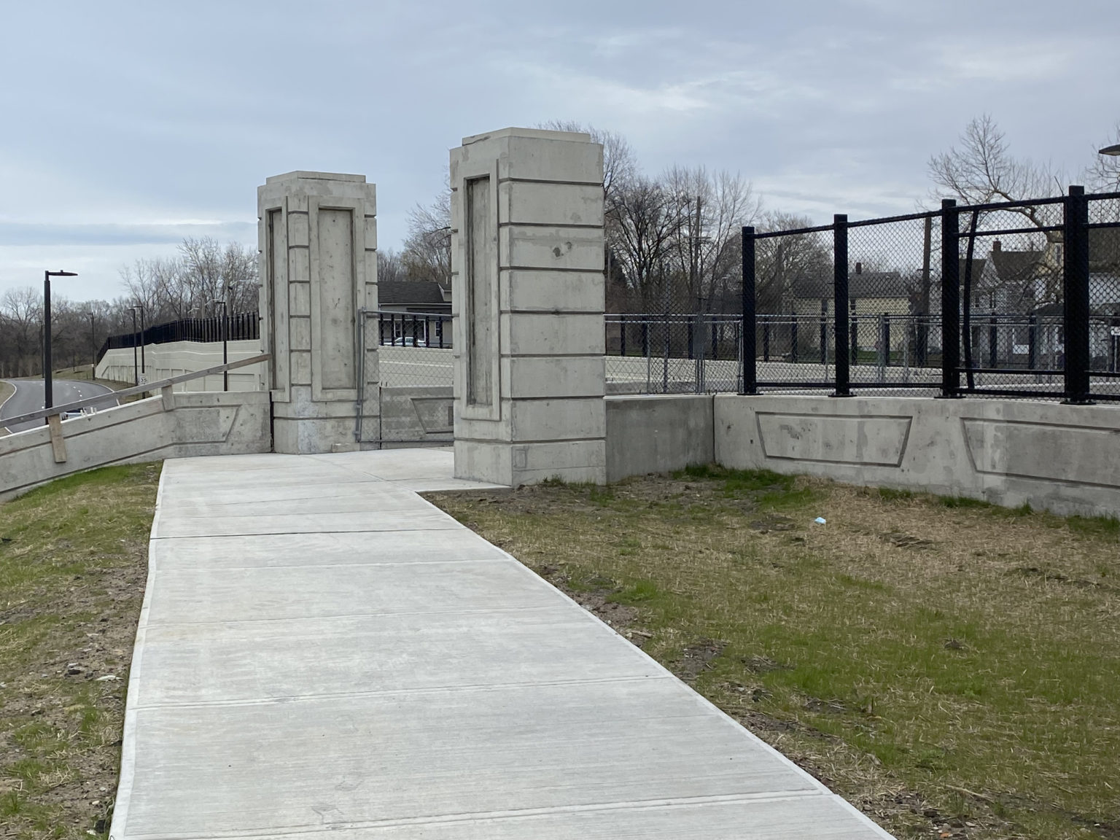Opportunity Corridor, Section 3 (OC3) East 59th Pedestrian Bridge Improvements
CITY OF CLEVELAND, OHIO
Opportunity Corridor, Section 3 (OC3) East 59th Pedestrian Bridge Improvements
Project Overview
Ribway was selected by ODOT District 12 as part of the Kokosing/Michael Baker/Brownstone Grey Design-Build Team to provide engineering services on the Opportunity Corridor Section 3 (OC3) project in the City of Cleveland, Cuyahoga County, Ohio. Ribway’s role on this important and major corridor improvement project was to provide structural and electrical design engineering services for the E. 59th Street Pedestrian Bridge over OH-10. Plans were prepared for the superstructure that included the reinforced composite deck, prestressed box beams, abutment diaphragms, and aesthetic components.
Project Scope
The CUY-IR/SR 101-2.09.19.28 is a single span Composite Prestressed Concrete Adjacent Box Beam Pedestrian Bridge with overall span length of 98′ c/c bearings and width of 16′ out-to-out beams.
Preliminary Design:
- Field survey
- Geotechnical investigations
- Maintenance of traffic/construction
- Sequence evaluation
Bridge Design:
- Semi-integral abutment walls, supported on a single row of 14″ cast-in-place reinforced concrete piles
- Four CB33-48 beams connected by 1″ diameter tie-rods
- Reinforced concrete composite deck with thicknesses varying from 6 to 7-1/8″, cambered with a high point at midspan
- Two 3′ tall reinforced concrete parapet walls on both sides
- 4′ long x 4′ wide x 11′ high reinforced concrete pylons with precast cap at each corner of the bridge
Objectives and Design
- Deck Drainage: The profile was pitched to the west parapet wall, allowing runoff to travel along the parapet wall to catch basins on both ends of the bridge
- Fencing and Lighting: The parapet walls were designed to support the architectural metal fabric fencing and decorative RENO LED light poles and lights, and conduits are encapsulated within
- Community Art Display: The pylons featured recessed LED channel lights and space for the community to display artwork
Project Timeline
- Design completion: April 2019
- Construction completion: November 2021
